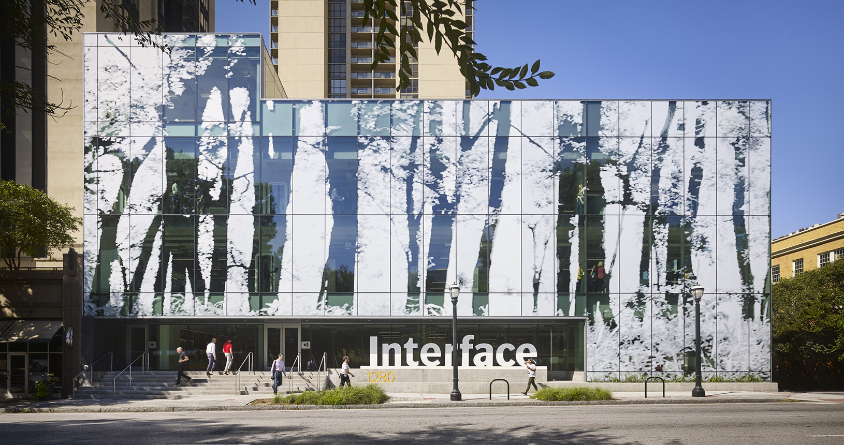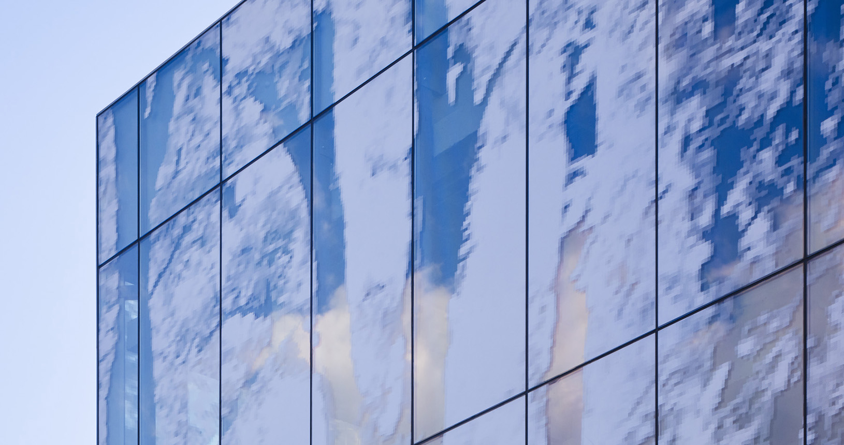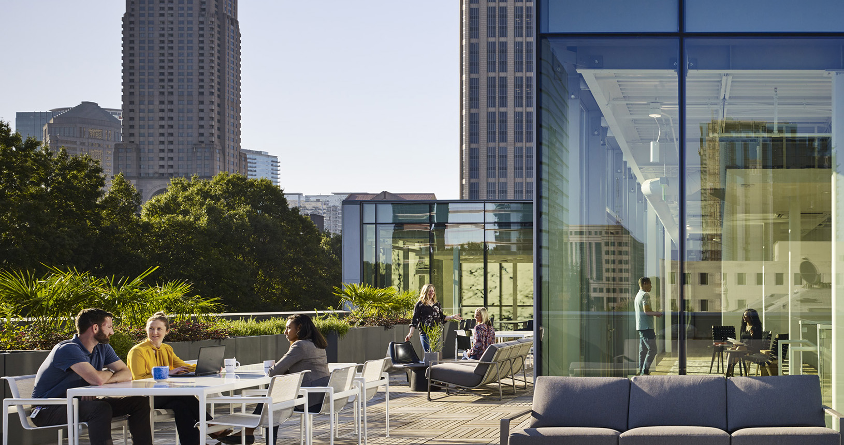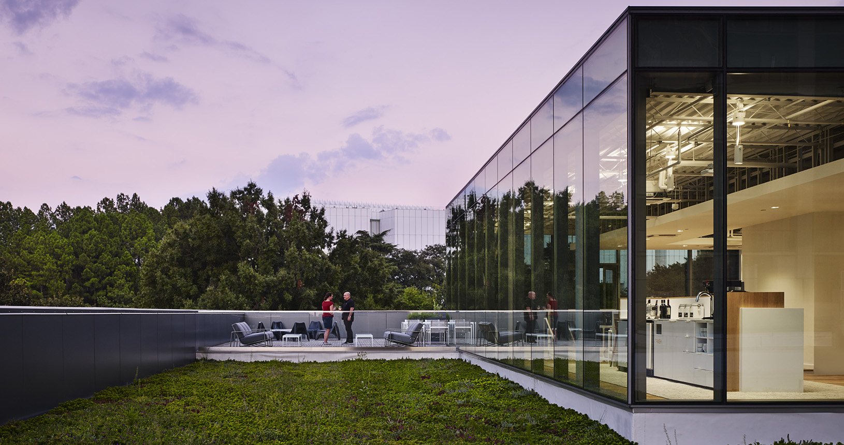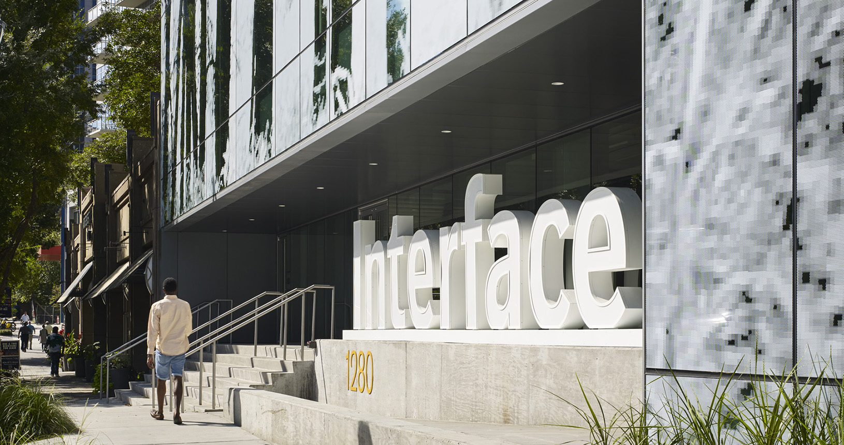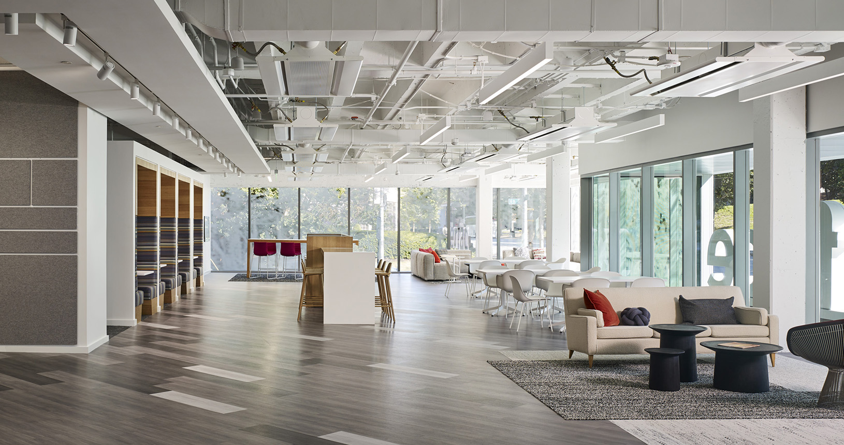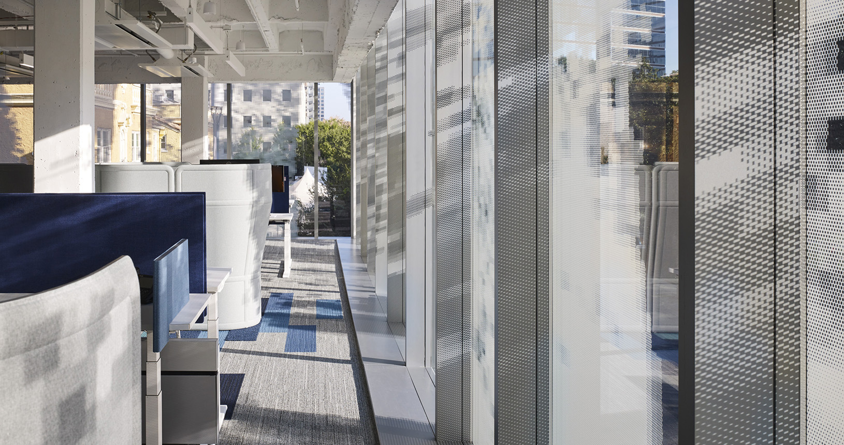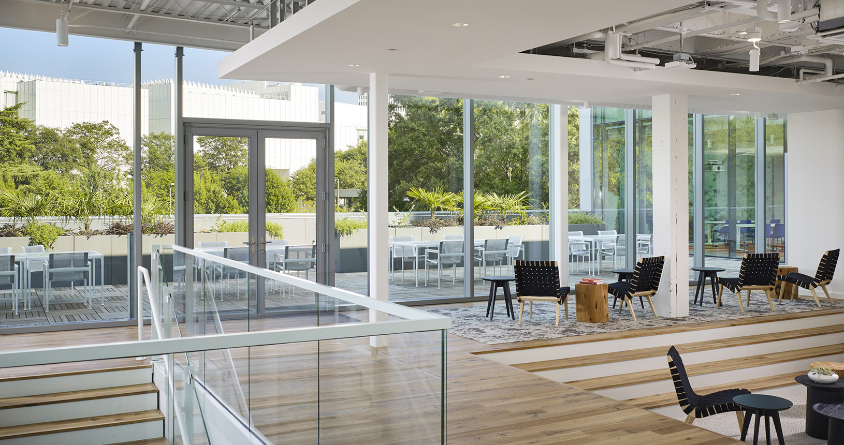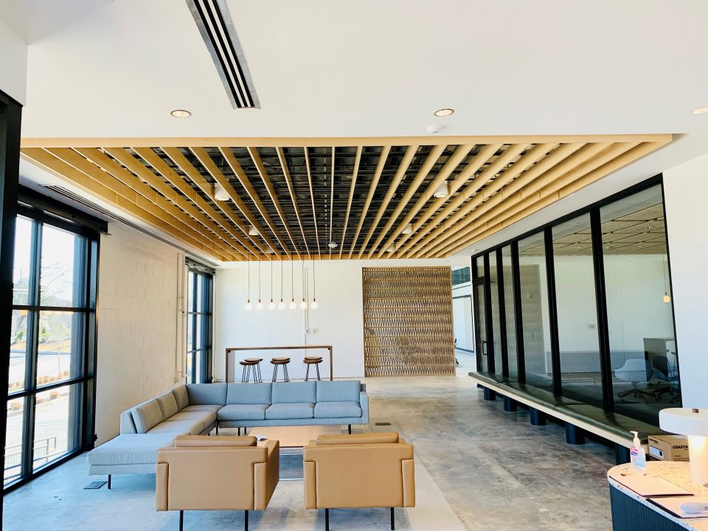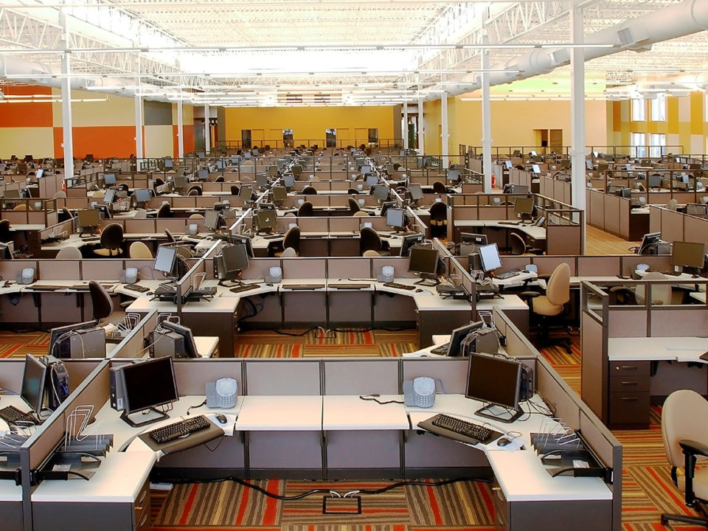Interface World Headquarters - Atlanta, GA
Adaptive reuse project of a 3-story commercial office space. The new global headquarters for Interface Carpet Tiles has been built to LEEDv4 Platinum and WELL building standards. The project features a 15,000 GA rain harvesting system which serves the building’s live roof and rooftop planters. The exterior of the building is comprised of a new closed curtainwall system and ACM metal panels and boasts an architectural film across all surfaces. The open-air roof patio features a live roof vegetation system, FSC certified bison pavers and planter boxes.
Architect
Perkins+Will
MSTSD Cost
$8 Million
Perkins+Will
MSTSD Cost
$8 Million

