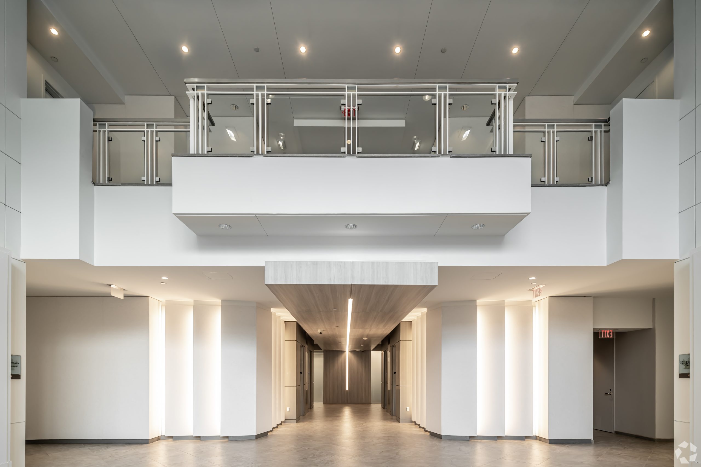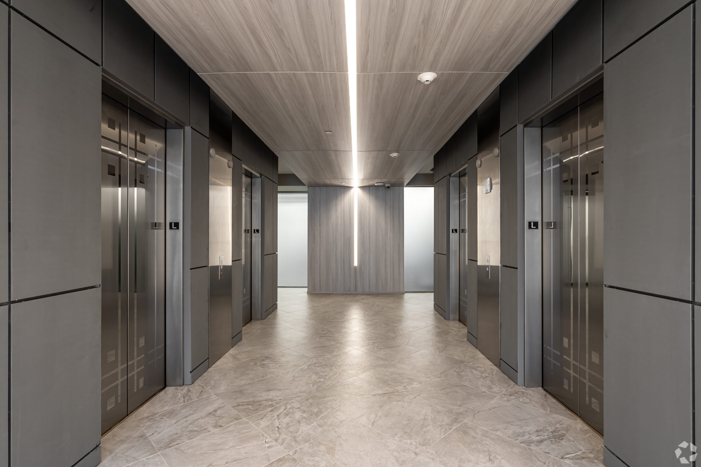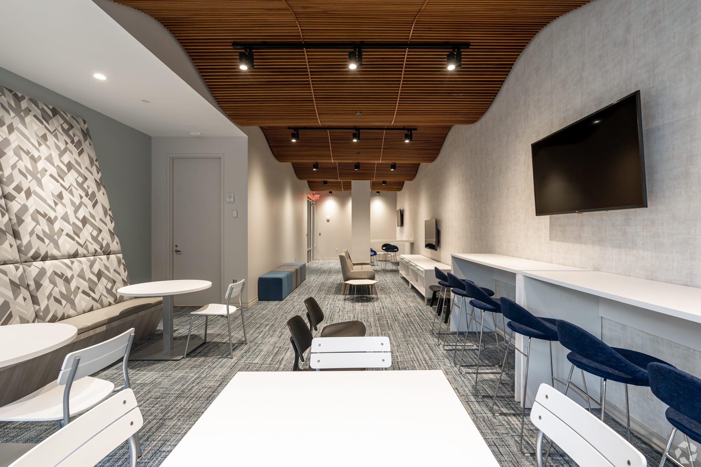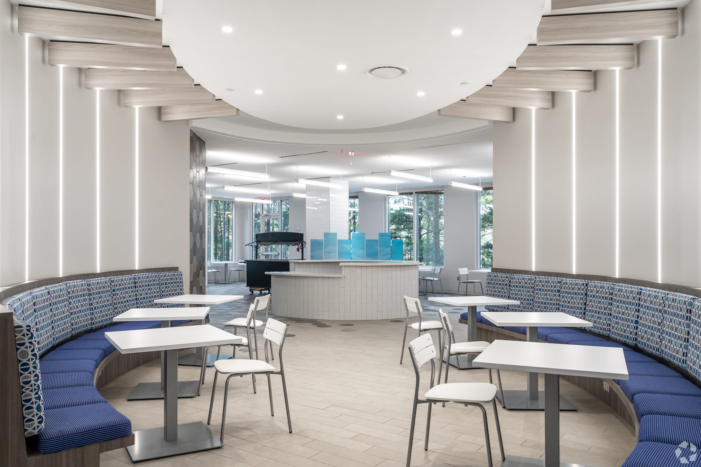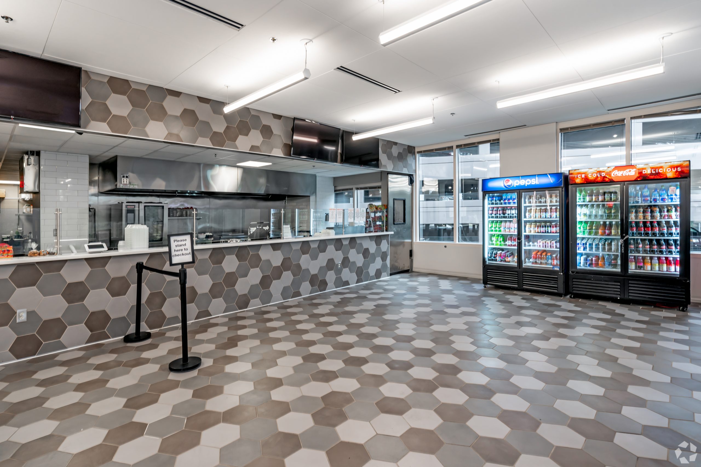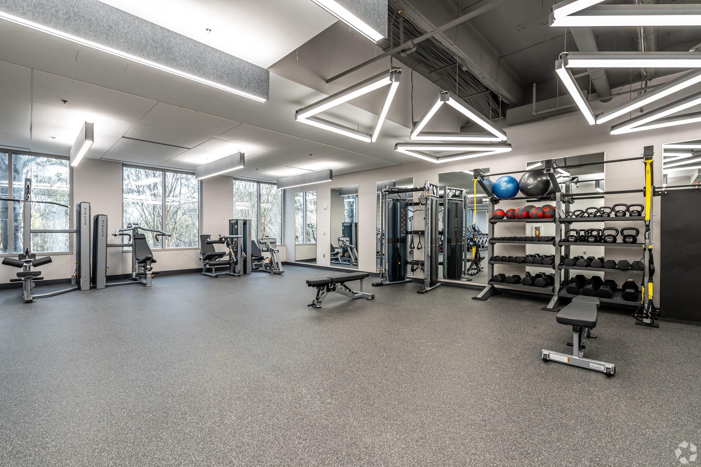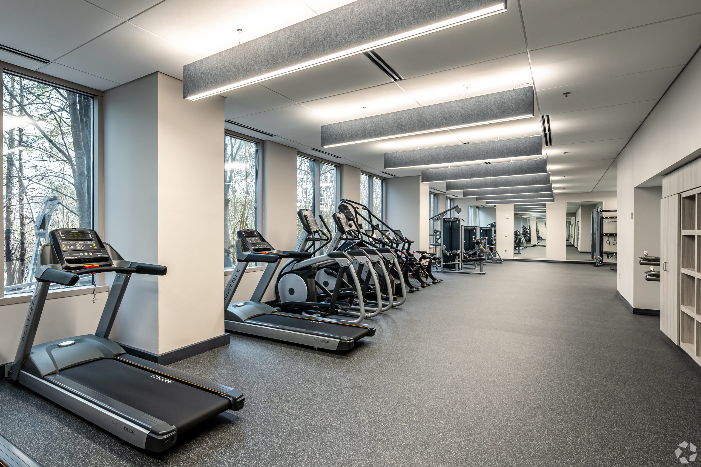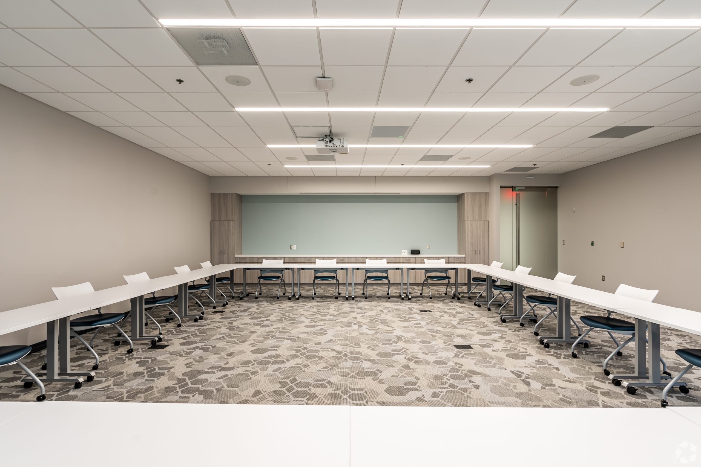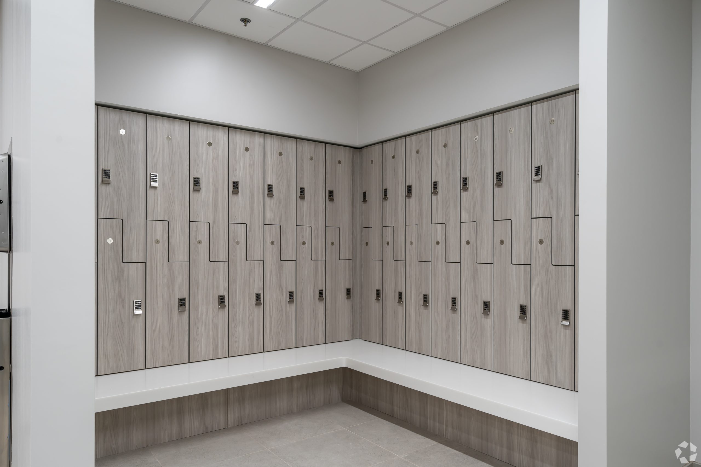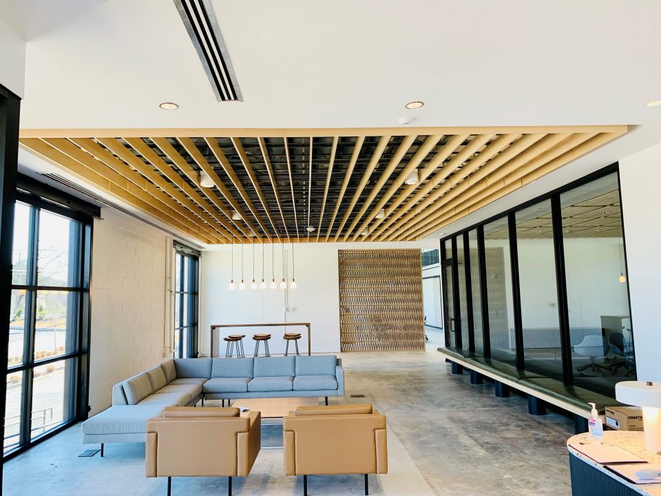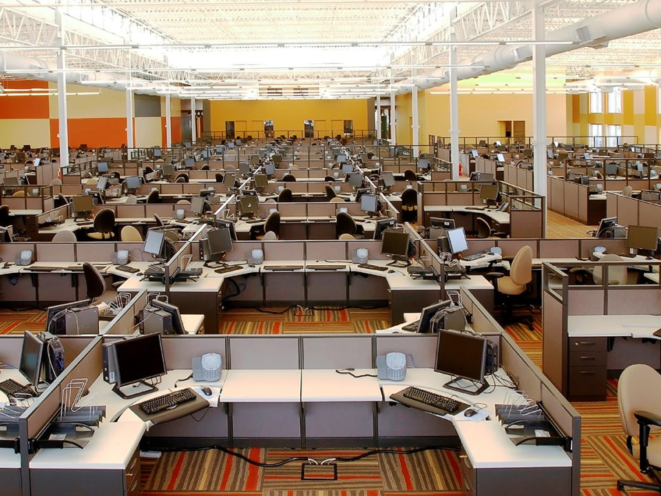The 11,700 SF, 2-story lobby and amenity renovation work included the modernization of MEP and interior finishes for the lobby, game room, cafe, kitchen, fitness center, locker rooms and conference area. Finishes included custom lighting packages, a wood slat ceiling, new glass railings in the lobby and removal of previous granite wall panels. All new commercial kitchen equipment, along with a large custom millwork package, including backlit quartz wall panels and zinc elevator surround panels were installed to complete the modernization.
Building Area: 11,700 SF Cost: $2.1 Million

