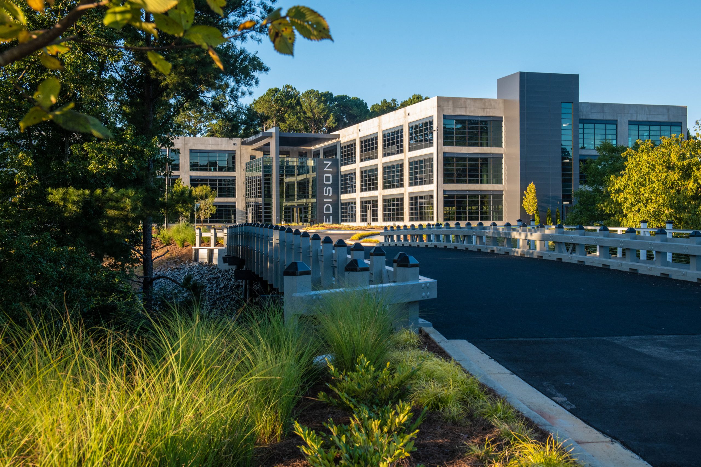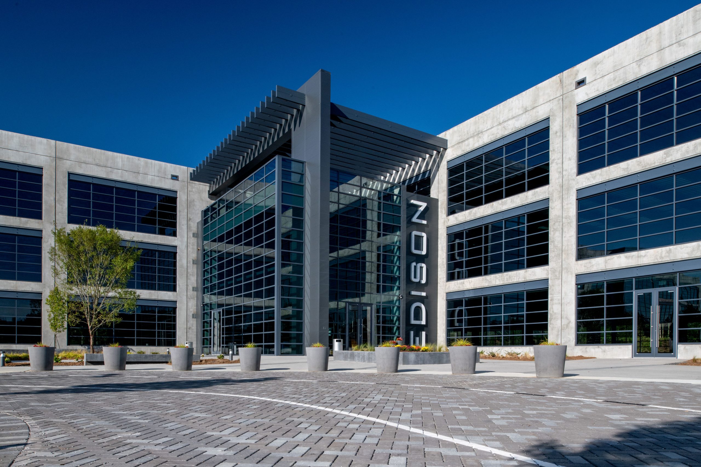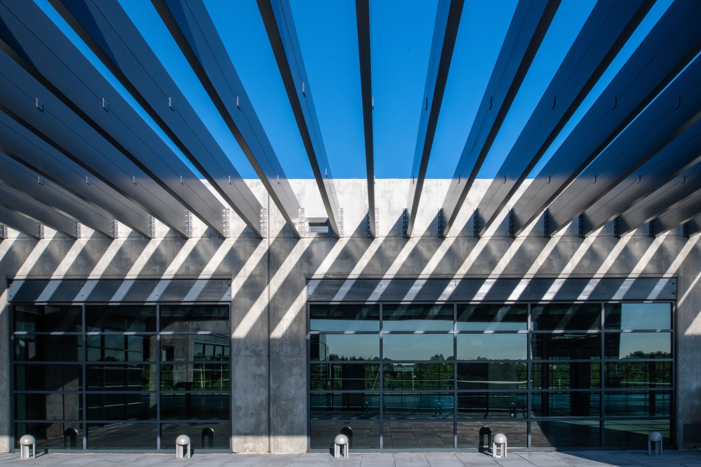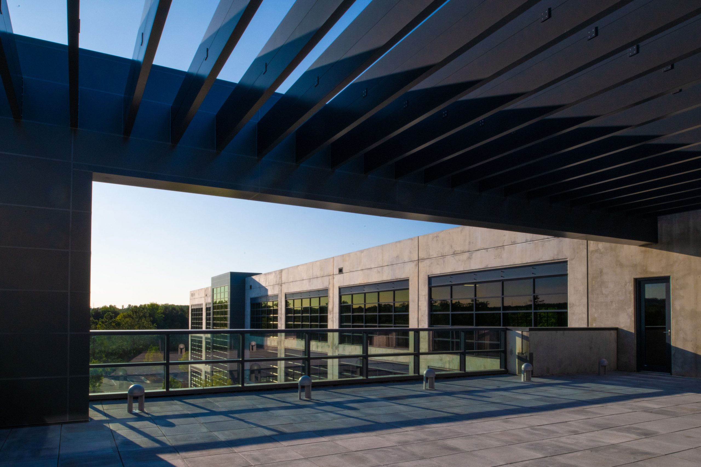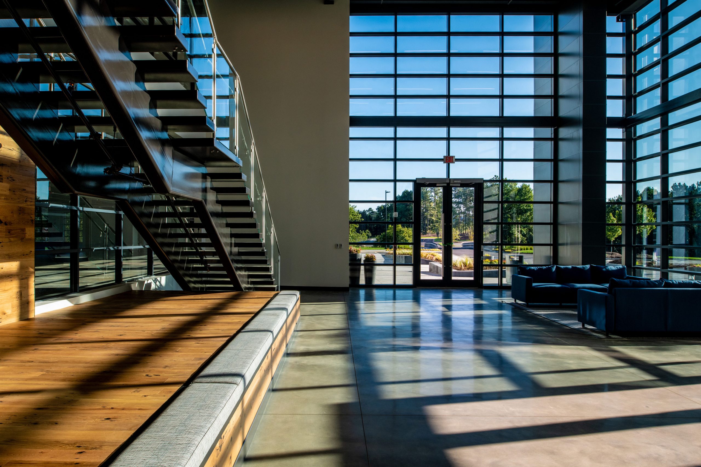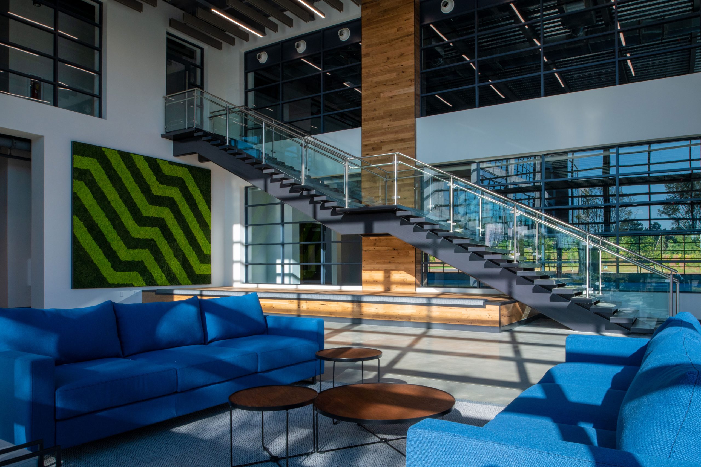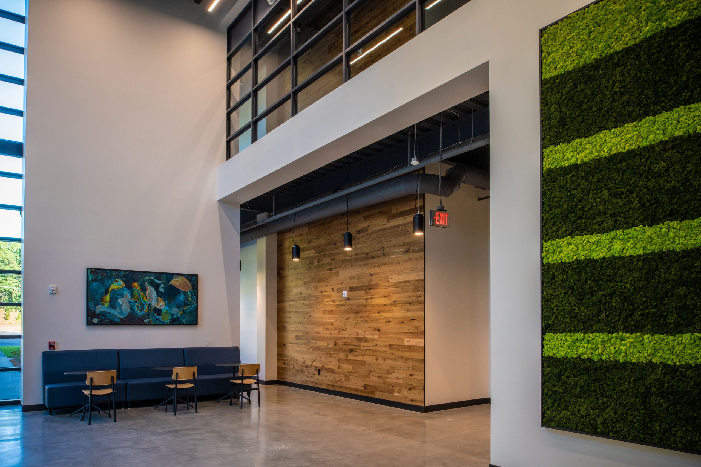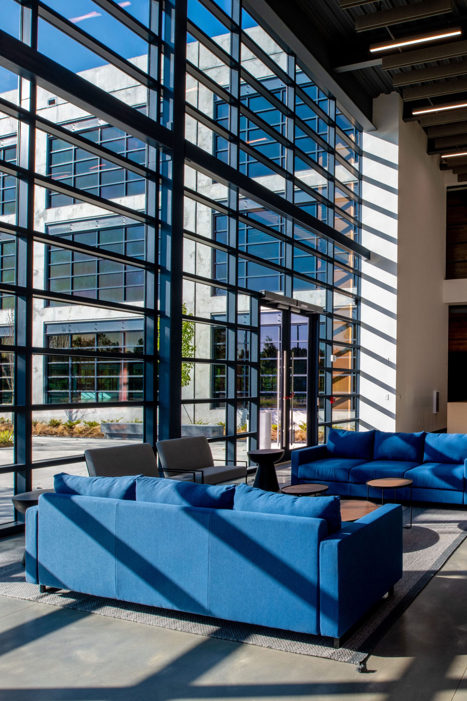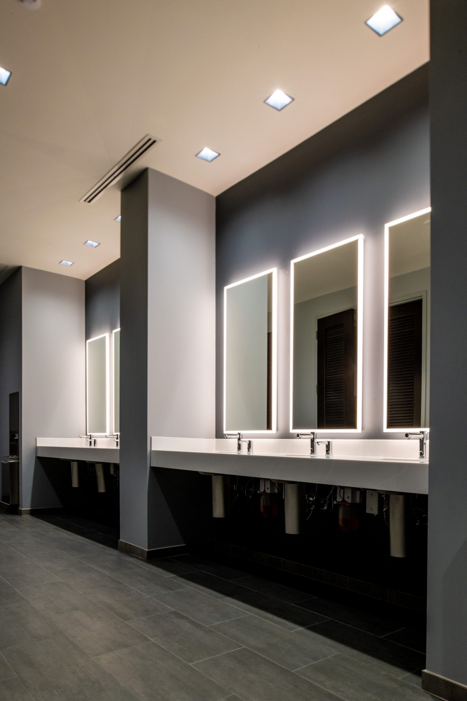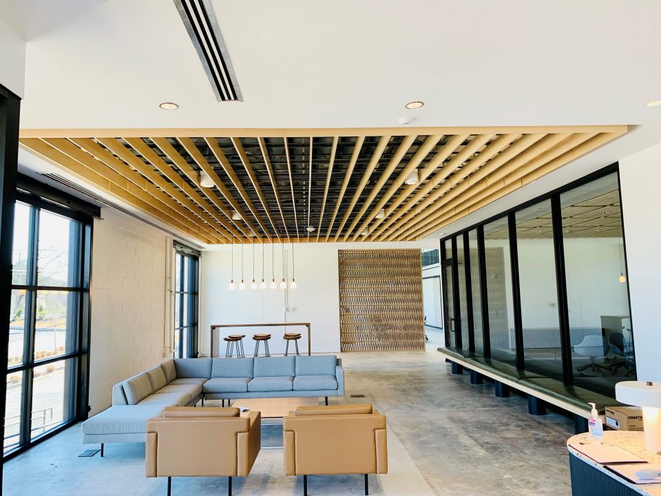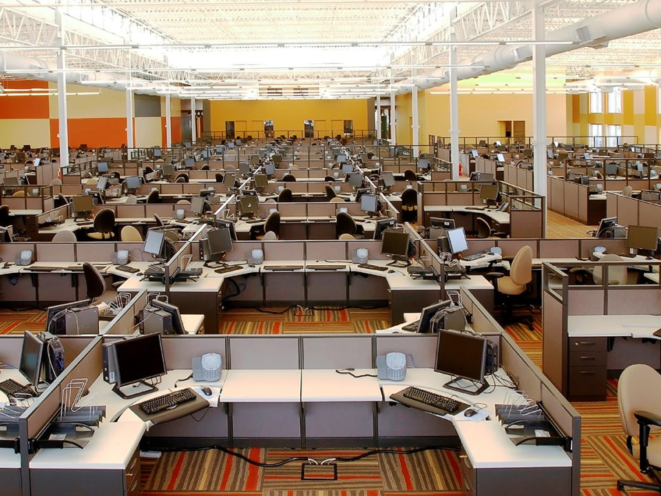This 152,612 sf building features 14ft ceilings, large windows for natural lighting, core-free floor plates, a social hub lobby equipped with a coffee bar and food service. The office building has a unique modern look to the appearance. There are fiberglass forms in the window openings to give the illusion of steel beams, the tilt panels were also left natural with no texture or paint. The panel construction ranged for this project. A total of 67 tilt panels were used, some measuring up to 18" thick. There were also 50,850 sf of 5" slab on grade, 12" reinforced elevator pits and 8" CIP walls, and 96,840 sf of slab on metal decking.
Building Area
152,612 SF Cost
$23.4 Million
152,612 SF Cost
$23.4 Million

