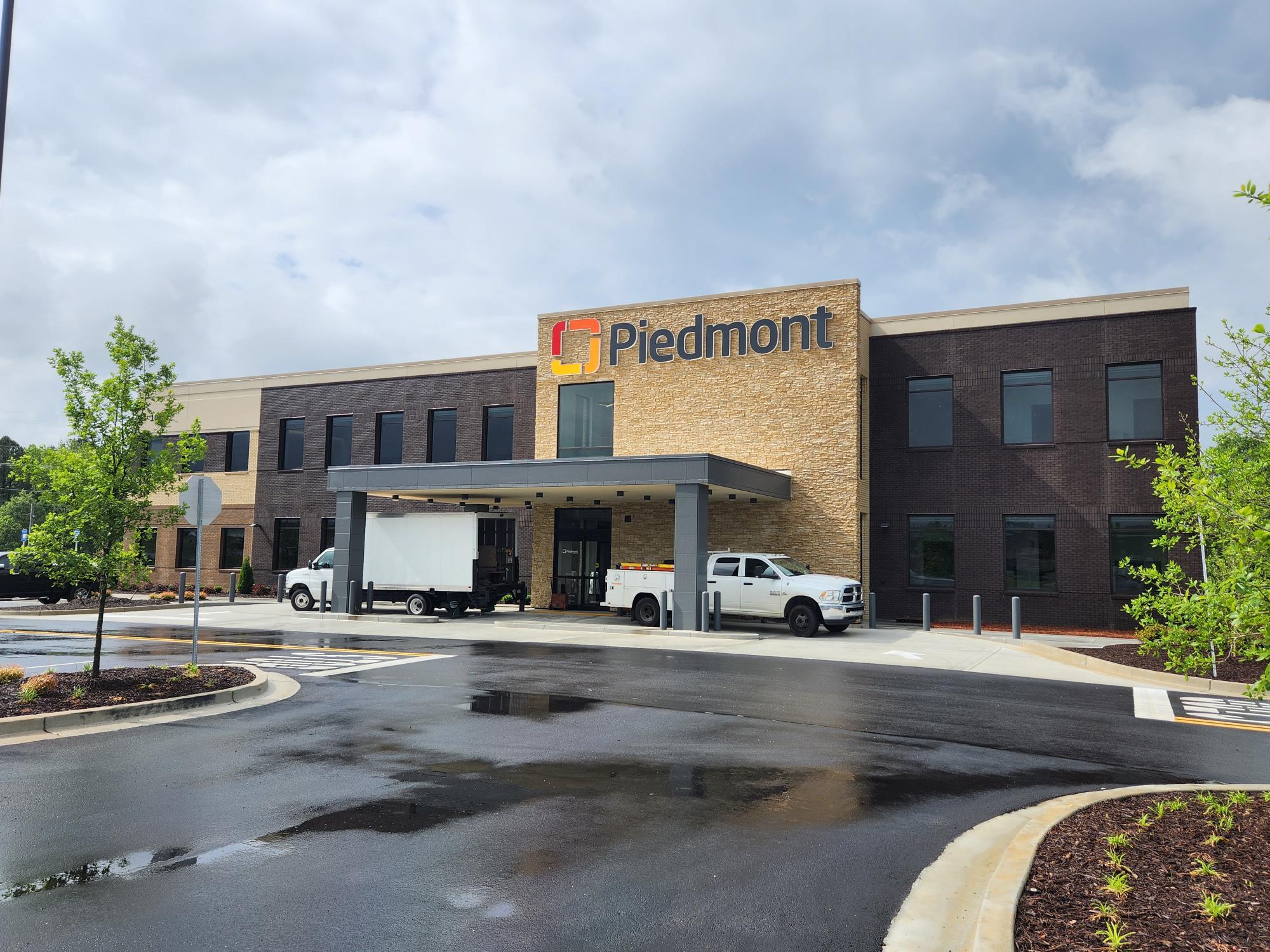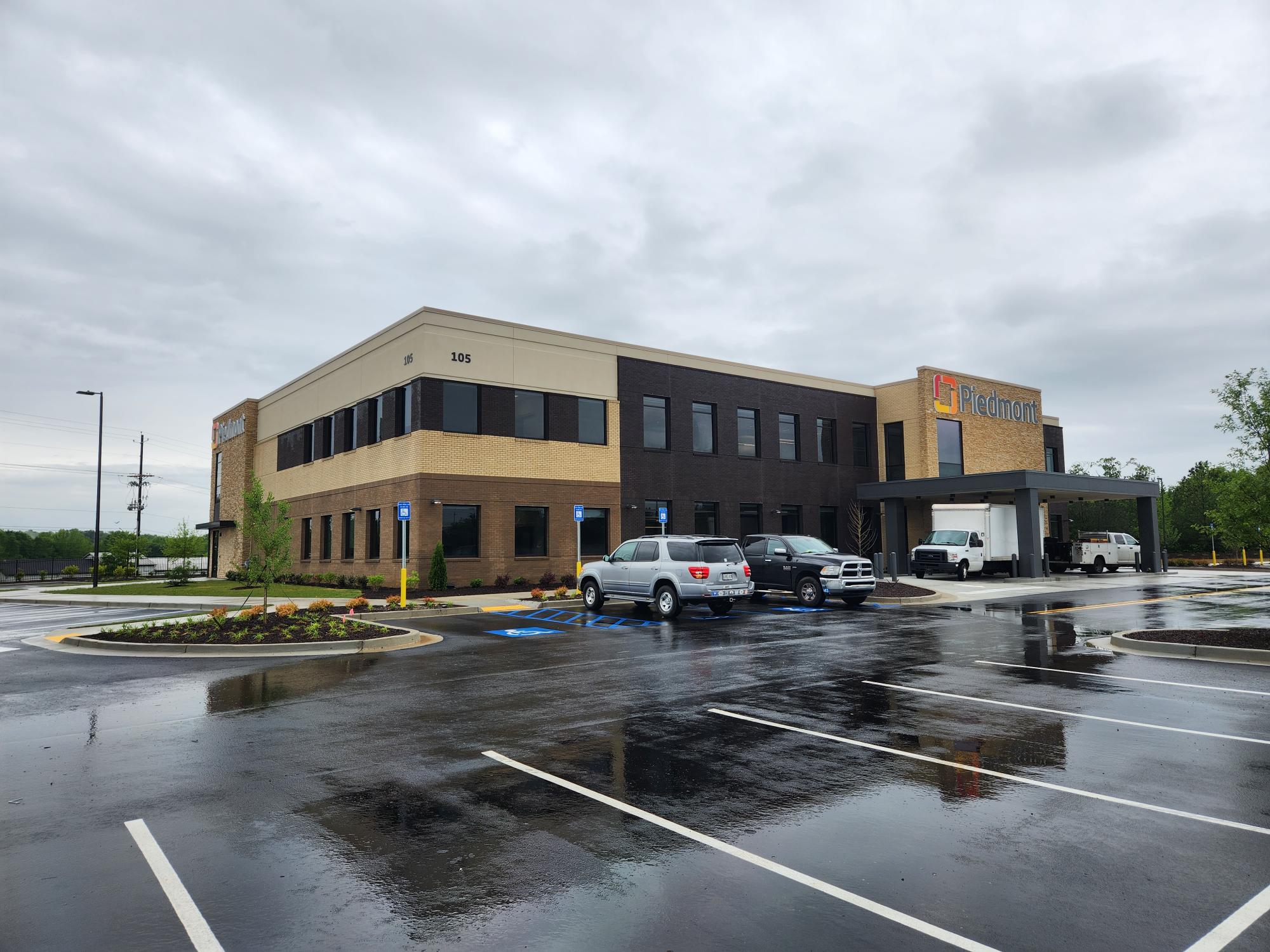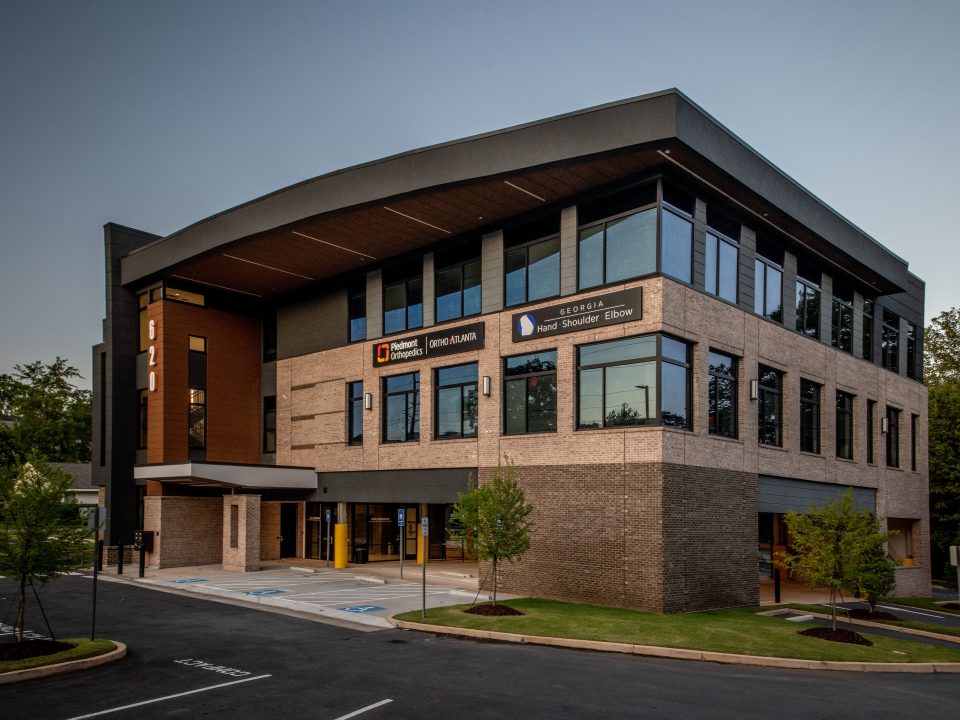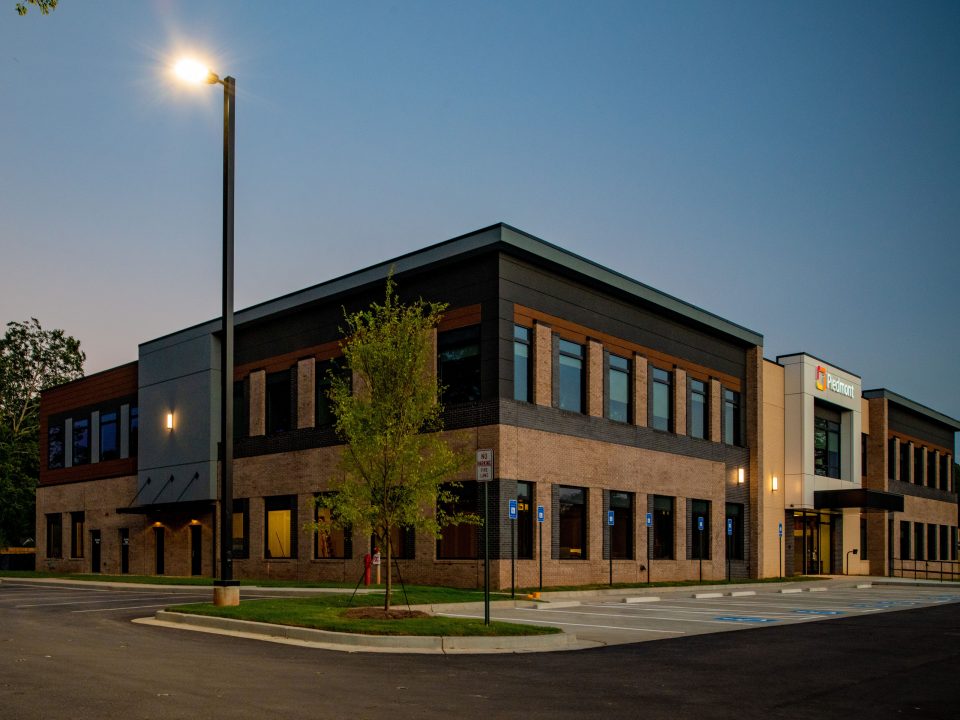Piedmont Fisher
New construction of a two-story medical office building. The base building construction includes site work, concrete foundations, structural steel framing, waterproofing, brick veneer, synthetic stone veneer, canopies, interior and exterior finishes, passenger elevator, fire sprinkler system, plumbing, HVAC, and electrical systems. Interior build-out included patient rooms, glass walls, graphics, and custom millwork.
Building Area
26,000 SF Cost
$6 Million
26,000 SF Cost
$6 Million






