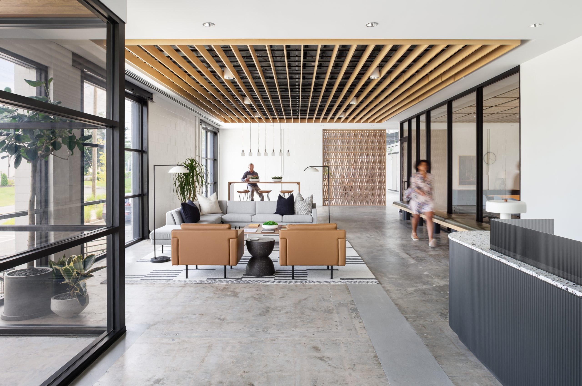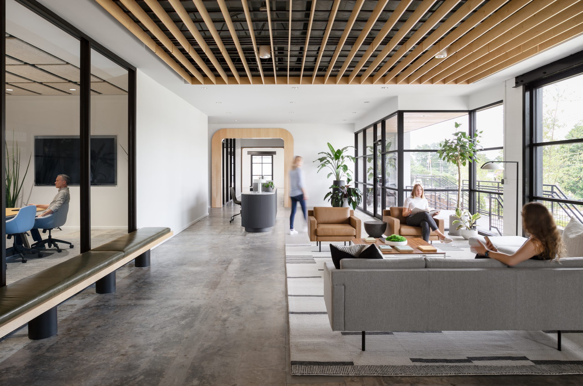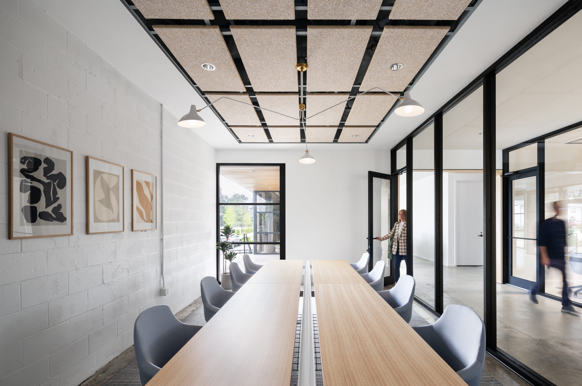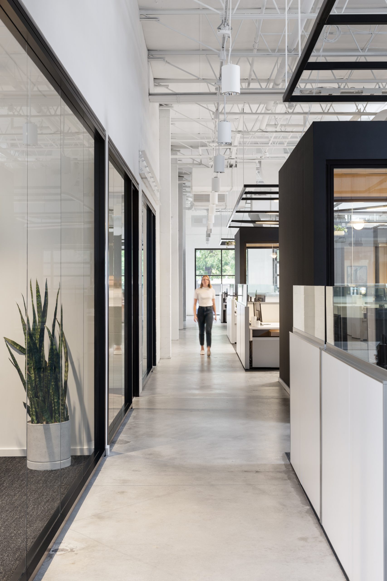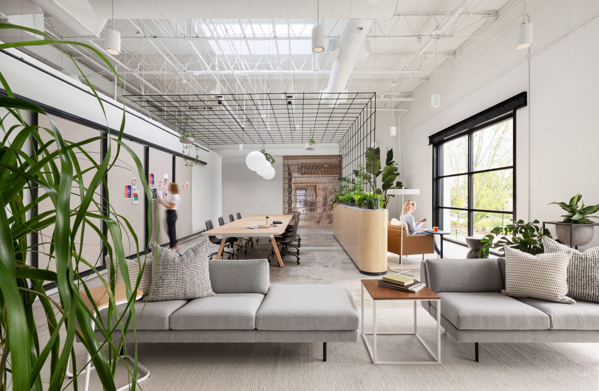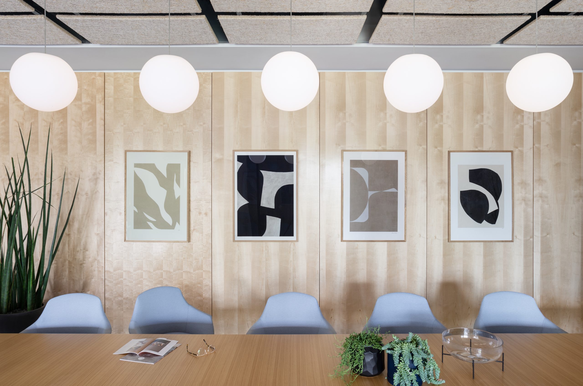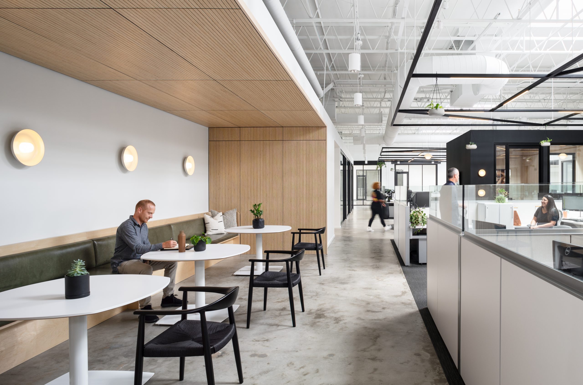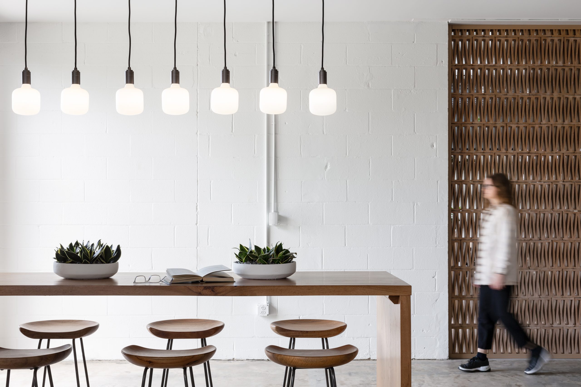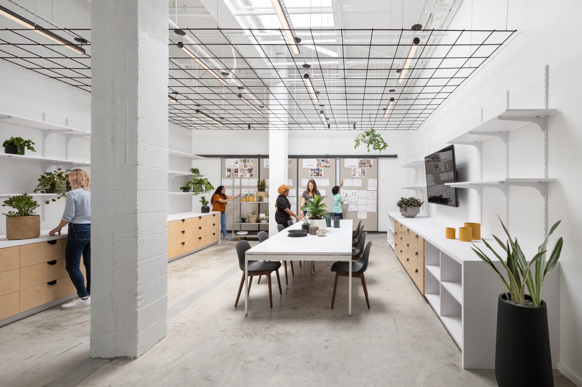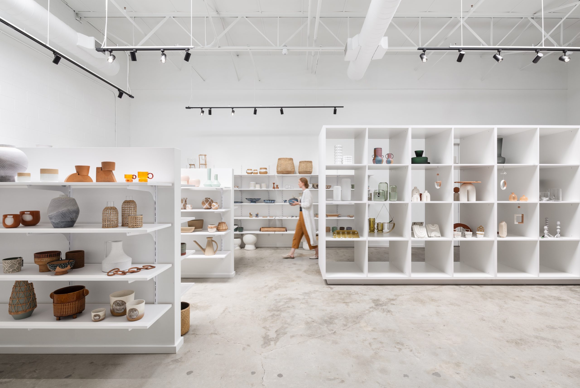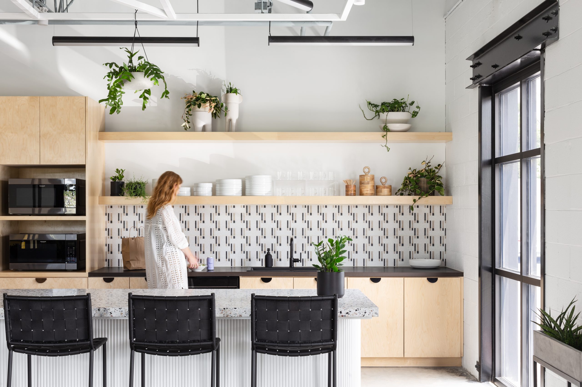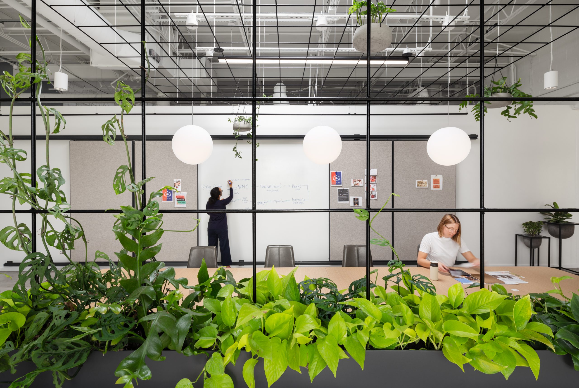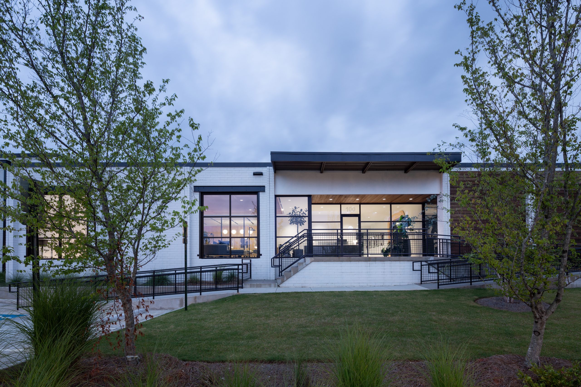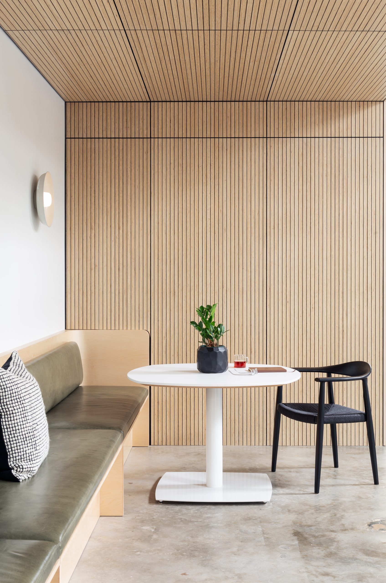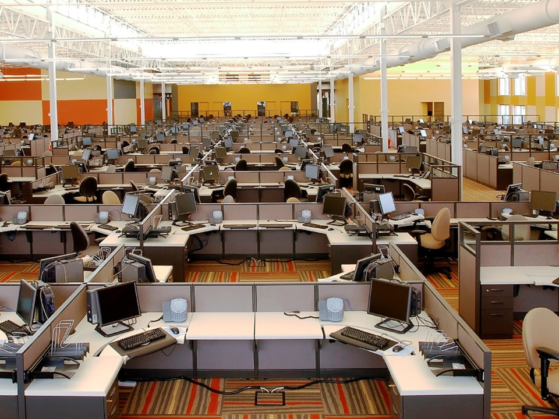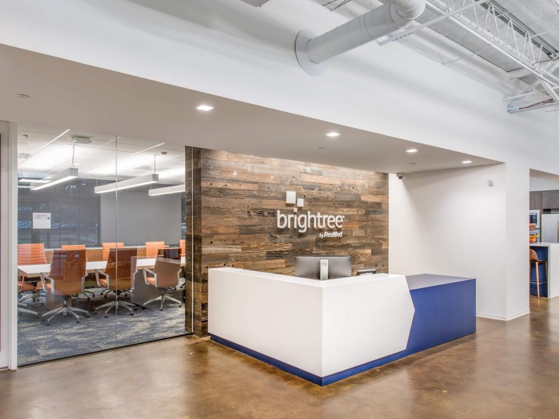The Gensler designed adaptive reuse project features high-end finishes including demountable glass partitions, writable painted surfaces, custom millwork, Italian terracotta breeze blocks, and 9 Wood ceiling system. Custom steel elements were also incorporated throughout the space including 1' x 1' welded wire grids, suspended tube steel trellises with attached light fixtures, and wall mounted custom metal pin boards. Existing storefront was reused as new conference room fronts and the existing slab was ground and polished.
Building Area: 22,000 SF Cost: 2.1 Million

